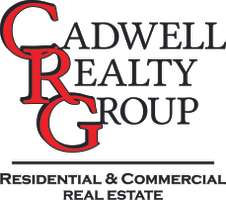862 NE MARKET DR Fairview, OR 97024
UPDATED:
01/15/2025 02:23 PM
Key Details
Property Type Single Family Home
Sub Type Single Family Residence
Listing Status Pending
Purchase Type For Sale
Square Footage 2,653 sqft
Price per Sqft $263
MLS Listing ID 24059577
Style Craftsman
Bedrooms 4
Full Baths 3
Condo Fees $125
HOA Fees $125/ann
Year Built 1999
Annual Tax Amount $7,468
Tax Year 2024
Lot Size 4,791 Sqft
Property Description
Location
State OR
County Multnomah
Area _144
Rooms
Basement Crawl Space
Interior
Interior Features Accessory Dwelling Unit, Ceiling Fan, Garage Door Opener, Hardwood Floors, High Ceilings, Laundry, Quartz, Skylight, Soaking Tub, Vaulted Ceiling, Wainscoting, Washer Dryer
Heating Forced Air
Cooling Central Air
Fireplaces Number 2
Fireplaces Type Gas, Wood Burning
Appliance Builtin Oven, Builtin Range, Butlers Pantry, Dishwasher, Disposal, Double Oven, Down Draft, Free Standing Refrigerator, Gas Appliances, Microwave, Pantry, Quartz, Stainless Steel Appliance
Exterior
Exterior Feature Fenced, Garden, Patio, Porch, Xeriscape Landscaping, Yard
Parking Features Detached
Garage Spaces 2.0
View Trees Woods
Roof Type Composition
Garage Yes
Building
Lot Description Corner Lot, Trees
Story 2
Foundation Concrete Perimeter
Sewer Public Sewer
Water Public Water
Level or Stories 2
Schools
Elementary Schools Woodland
Middle Schools Reynolds
High Schools Reynolds
Others
Senior Community No
Acceptable Financing Cash, Conventional, FHA, VALoan
Listing Terms Cash, Conventional, FHA, VALoan




